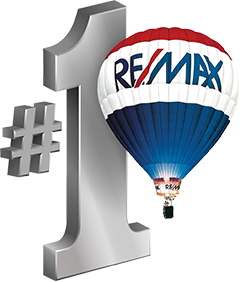2060 Prospect Street – Burlington, Ontario
For Sale — $1,999,999Details
Property
2060 Prospect StreetBurlington, Ontario, Canada
2 Storey
Brick, Vinyl Siding
82.00 x 160.00
H4191943
Listing provided by
April 25, 2024
Financial
For Sale$1,999,999
$8,261 (2023)
Utilities
YesGas
Forced Air
Municipal
Sewer
Rooms
128
N/A
Full
Parking
14.0Private Triple Plus Wide
Carport
✓ Secondary Schools
✓ Day Care
✓ Hospitals
✓ Doctors
✓ Dentists
✓ Veterinarians
✓ Pharmacies
✓ Cinemas
✓ Restaurants
✓ Grocery Stores
✓ Liquor, Beer & Wine
✓ Fitness
✓ Pools
✓ Tennis Courts
✓ Ice Rinks
✓ Salon / Spa
✓ Banks
✓ Dry Cleaners
✓ Car Wash
✓ Attractions
✓ Places of Worship
✓ Medical Clinics
✓ Recreation Centres
Rooms
| Floor | Rooms | Dimensions | Description |
|---|---|---|---|
| Second level | Bedroom | 18 ft. 2 in. x 11 ft. | — |
| Second level | Bedroom | 11 ft. x 7 ft. 5 in. | — |
| Second level | Bedroom | 9 ft. 4 in. x 8 ft. 8 in. | — |
| Second level | Bathroom | 6 ft. 5 in. x 4 ft. 1 in. | 4-Piece |
| Basement | Recreation Room | 12 ft. 8 in. x 10 ft. 10 in. | — |
| Basement | Laundry Room | 15 ft. 7 in. x 16 ft. 1 in. | — |
| Main level | Eat in Kitchen | 11 ft. x 7 ft. 11 in. | — |
| Main level | Living Room | 13 ft. 5 in. x 11 ft. 1 in. | — |
| Main level | Dining Room | 11 ft. 11 in. x 7 ft. 9 in. | — |
| Main level | Bathroom | 4 ft. x 4 ft. 7 in. | 2-Piece |
| Second level | Bedroom | 18 ft. 2 in. x 11 ft. | — |
| Second level | Bedroom | 11 ft. 11 in. x 7 ft. 9 in. | — |
| Second level | Bedroom | 9 ft. 4 in. x 8 ft. 8 in. | — |
| Second level | Bathroom | — | 4-Piece |
| Basement | Recreation Room | 12 ft. 8 in. x 10 ft. 10 in. | — |
| Basement | Laundry Room | 15 ft. 7 in. x 16 ft. 1 in. | — |
| Main level | Bathroom | 4 ft. x 4 ft. 7 in. | 2-Piece |
| Main level | Dining Room | 11 ft. 11 in. x 7 ft. 9 in. | — |
| Main level | Living Room | 13 ft. 5 in. x 11 ft. 1 in. | — |
| Main level | Eat in Kitchen | 11 ft. x 7 ft. 11 in. | — |
| Basement | Laundry Room | 15 ft. 7 in. x 16 ft. 9 in. | — |
| Basement | Recreation Room | 17 ft. 10 in. x 13 ft. 10 in. | — |
| Second level | Bathroom | 6 ft. 6 in. x 4 ft. 11 in. | 4-Piece |
| Second level | Bedroom | 9 ft. 8 in. x 9 ft. 3 in. | — |
| Second level | Bedroom | 9 ft. 11 in. x 9 ft. 3 in. | — |
| Second level | Bedroom | 18 ft. 6 in. x 11 ft. 4 in. | — |
| Main level | Bathroom | 4 ft. 5 in. x 3 ft. 8 in. | 2-Piece |
| Main level | Dining Room | 11 ft. 11 in. x 8 ft. 2 in. | — |
| Main level | Living Room | 11 ft. 4 in. x 13 ft. 11 in. | — |
| Main level | Eat in Kitchen | 10 ft. 8 in. x 8 ft. 5 in. | — |
| Basement | Laundry Room | 15 ft. 7 in. x 16 ft. 9 in. | — |
| Basement | Recreation Room | 17 ft. 10 in. x 13 ft. 10 in. | — |
| Second level | Bathroom | 6 ft. 6 in. x 4 ft. 11 in. | 4-Piece |
| Second level | Bedroom | 9 ft. 8 in. x 9 ft. 3 in. | — |
| Second level | Bedroom | 9 ft. 11 in. x 9 ft. 3 in. | — |
| Second level | Bedroom | 18 ft. 6 in. x 11 ft. 4 in. | — |
| Main level | Bathroom | 4 ft. 5 in. x 3 ft. 8 in. | 2-Piece |
| Main level | Dining Room | 11 ft. 11 in. x 8 ft. 2 in. | — |
| Main level | Living Room | 11 ft. 4 in. x 13 ft. 11 in. | — |
| Main level | Eat in Kitchen | 10 ft. 8 in. x 8 ft. 5 in. | — |


