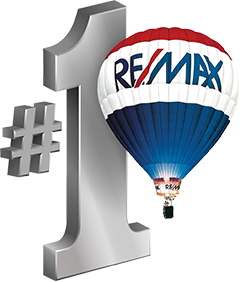#LOT 5 - 30 Queen Street – Ancaster, Ontario
For Sale — $1,059,900Details
Property
#LOT 5 - 30 Queen StreetAncaster, Ontario, Canada
25x74.62
H4187087
Listing provided by
March 5, 2024
Financial
For Sale$1,059,900
N/A
Utilities
NoN/A
N/A
N/A
N/A
Rooms
32
N/A
N/A
Parking
2.0N/A
N/A
✓ Secondary Schools
✓ Day Care
✓ Hospitals
✓ Doctors
✓ Dentists
✓ Veterinarians
✓ Pharmacies
✓ Cinemas
✓ Restaurants
✓ Grocery Stores
✓ Liquor, Beer & Wine
✓ Fitness
✓ Pools
✓ Tennis Courts
✓ Ice Rinks
✓ Salon / Spa
✓ Banks
✓ Dry Cleaners
✓ Car Wash
✓ Attractions
✓ Places of Worship
✓ Medical Clinics
✓ Recreation Centres
Rooms
| Floor | Rooms | Dimensions | Description |
|---|---|---|---|
| Second level | Laundry Room | 6 ft. 3 in. x 7 ft. 6 in. | — |
| Second level | Bathroom | — | 4-Piece |
| Second level | Ensuite | 11 ft. 6 in. x 5 ft. 1 in. | — |
| Second level | Primary Bedroom | 14 ft. 9 in. x 13 ft. | — |
| Second level | Bedroom | 12 ft. x 11 ft. | — |
| Second level | Bedroom | 11 ft. 9 in. x 11 ft. 2 in. | — |
| Main level | Storage Room | 4 ft. 10 in. x 6 ft. 2 in. | — |
| Main level | Kitchen | 12 ft. 5 in. x 11 ft. 8 in. | — |
| Main level | Great Room | 18 ft. 10 in. x 13 ft. 2 in. | — |
| Main level | Bathroom | 6 ft. 2 in. x 6 ft. 10 in. | 2-Piece |
| Basement | Other (see Remarks) | 5 ft. x 7 ft. | — |


