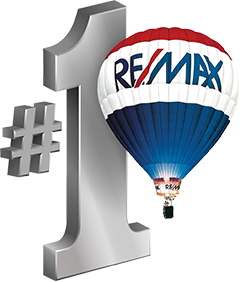26 Hatton Drive – Ancaster, Ontario
For Sale — $1,125,000Details
Property
26 Hatton DriveAncaster, Ontario, Canada
Bungalow
Brick
75.00 x 129.40
H4184643
Listing provided by
February 29, 2024
Financial
For Sale$1,125,000
$5,608 (2023)
Utilities
YesGas
Forced Air
Municipal
Sewer
Rooms
53
N/A
Walk-UpFull
Parking
7.0Private Double Wide
Attached
✓ Secondary Schools
✓ Day Care
✓ Hospitals
✓ Doctors
✓ Dentists
✓ Veterinarians
✓ Pharmacies
✓ Cinemas
✓ Restaurants
✓ Grocery Stores
✓ Liquor, Beer & Wine
✓ Fitness
✓ Pools
✓ Tennis Courts
✓ Ice Rinks
✓ Salon / Spa
✓ Banks
✓ Dry Cleaners
✓ Car Wash
✓ Attractions
✓ Places of Worship
✓ Medical Clinics
✓ Recreation Centres
Rooms
| Floor | Rooms | Dimensions | Description |
|---|---|---|---|
| Basement | Laundry Room | — | — |
| Basement | Bathroom | — | 3-Piece |
| Basement | Bedroom | 17 ft. 2 in. x 9 ft. | — |
| Basement | Bedroom | 12 ft. 3 in. x 9 ft. | — |
| Basement | Eat in Kitchen | 15 ft. 1 in. x 10 ft. 7 in. | — |
| Basement | Living Room | 13 ft. 7 in. x 9 ft. 7 in. | — |
| Main level | Dining Room | 10 ft. 11 in. x 10 ft. 1 in. | — |
| Main level | Ensuite | — | 3-Piece |
| Main level | Primary Bedroom | 21 ft. 2 in. x 11 ft. 4 in. | Ensuite Privilege |
| Main level | Bedroom | 11 ft. 10 in. x 10 ft. | — |
| Main level | Bathroom | — | 4-Piece |
| Main level | Bedroom | 11 ft. x 12 ft. | — |
| Main level | Kitchen | 11 ft. 10 in. x 11 ft. | — |
| Main level | Living Room | 18 ft. x 11 ft. 7 in. | — |


